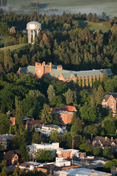Drawing Archives
Architectural and Engineering Services is responsible for maintaining, filing, storage and the reproduction of campus construction blueprints, specifications, utility infrastructure data and electronic architectural media. Currently the Architectural and Engineering Services archive houses over 3,000 sets of construction drawings dating as far back as the Old Administration Building. Use the links to the left to choose either the Building Reference Plan (BRP) archive or the Architectural and Engineering Services Drawing Archive.
The BRP archive will display basic building floor plans with room numbers and square footages in PDF format. U of I employee log-in is required.
The Construction Document Archive will display PDF format plans for most projects and buildings completed on the University of Idaho Campus. To request access or specific documents, contact the CADD Center Manager.






