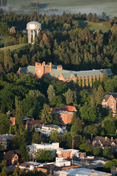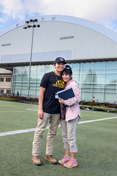Xiao Hu
Xiao Hu
Associate Professor
AAS 308
208-885-6850
Architecture Program
College of Art and Architecture
University of Idaho
875 Perimeter Drive MS 2451
Moscow, Idaho 83844-2451
Dr. Hu's research seeks to understand the architectural organizations and orders of the modern city in response to the broader cultural, social, political and psychological transformation. His current focus is on the problem of spatial identity as manifested in architectural and urban settings, with a particular emphasis on the East Asian and Middle Eastern context. Other main research interests include: non-Western architecture history, sustainable design strategies from traditional and vernacular architecture, globalization in architectural practice, human behaviors in the built environment, and interdisciplinary and cross-cultural architectural education.
- Ph.D. Architecture Education, University of Nebraska–Lincoln, 2009
- Master of Science in Architecture, University of Nebraska–Lincoln, 2003
- Bachelor of Architecture, Chongqing Jianzhu University, China, 1997
Courses
- ARCH 253: Architectural Design I
- ARCH 254: Architectural Design II
- ARCH 299: Architectural Communication
- ARCH 353: Architectural Design III
- ARCH 354: Architectural Design IV
- ARCH 454: Architectural Design VI
- ARCH 504: Architectural Research Methods
- ARCH 535: Architectural Design VII
- Urban and community design
- Cultural, social and political representations of architecture
- Spatial identity
- Non-Western architectural philosophies and history
- Sustainable design
- Interdisciplinary and cross-cultural learning
Dr. Hu's research seeks to understand the architectural organizations and orders of the modern city in response to the broader cultural, social, political and psychological transformation. His current focus is on the problem of spatial identity as manifested in architectural and urban settings, with a particular emphasis on the East Asian and Middle Eastern context. Other main research interests include: non-Western architecture history, sustainable design strategies from traditional and vernacular architecture, globalization in architectural practice, human behaviors in the built environment, and interdisciplinary and cross-cultural architectural education.
- X. Hu, “Boundaries and Openings: Spatial Strategies in the Chinese Dwelling.” Journal of Housing and the Built Environment. Vol.23, No.4, 2008.
- Martin Despang and X. Hu, “Heated Modified Architecture.” Journal of Architecture & Details, Vol. 28, No.5, 2008.
- X. Hu, “Urbanization & the Campus”, Proceeding of the 2007 ACSA Central Conference, 2007.
- M. Bryant, X. Hu, A. Krupenikava, F. Aghammadova, and S. Dutta, “Patterns in Leadership Preparation: Four Case Studies of Educational Leadership Preparation,” Proceedings of 2006 Annual Meeting of University Council of Educational Administration, 2006.
- X. Hu, “The Second Face of Chinese Metropolitan Cities: The Spatial Structure and Social Behavior of the Migrants.” Proceedings of 8th Asian Planning Schools Association Conference, 2005.
- "Whitter High School Renovation" Lincoln, Neb., 2005 - 2008
- "Nebraska Lied Main Street Program" 2001 – 2004
- “Resident’s Perception of Housing and the Quality of Life in Crete & Schuyler” University of Nebraska-Lincoln, 2002
- “Historical Building Investigation and Recording in Three Gorges Dam Area” National Historical Preservation Bureau of China, 1994
- “Palouse Art Park,” Palouse, Washington, Jan. 2008 – March 2008
Students from Arch 454 studio worked together with the community of Palouse and provided design solutions for a site where the community planned to build a public park. The design process cooperated with the city government, the community leaders and the Bank Left Gallery. The final presentation was conducted in a local gallery and local residents came to review and exchange ideas with students. Students gained experience of working with local communities and meeting their needs, developing communication skills and understanding the values of architectural design.
- "Seattle Central Library Case Study," Seattle, Washington, Aug. 2008 – Nov. 2008
Students from the Arch 553 studio worked closely with architect Robert Zimmer and librarian Jodee Fenton on an analytical study about the Seattle Central Library, which was designed by Rem Koolhaas. This is the first architectural analytical study on this building. Students worked extensively with Zimmer and Fenton to assess the building performance. The final report of this study has been collected by the library as its permanent collection.







