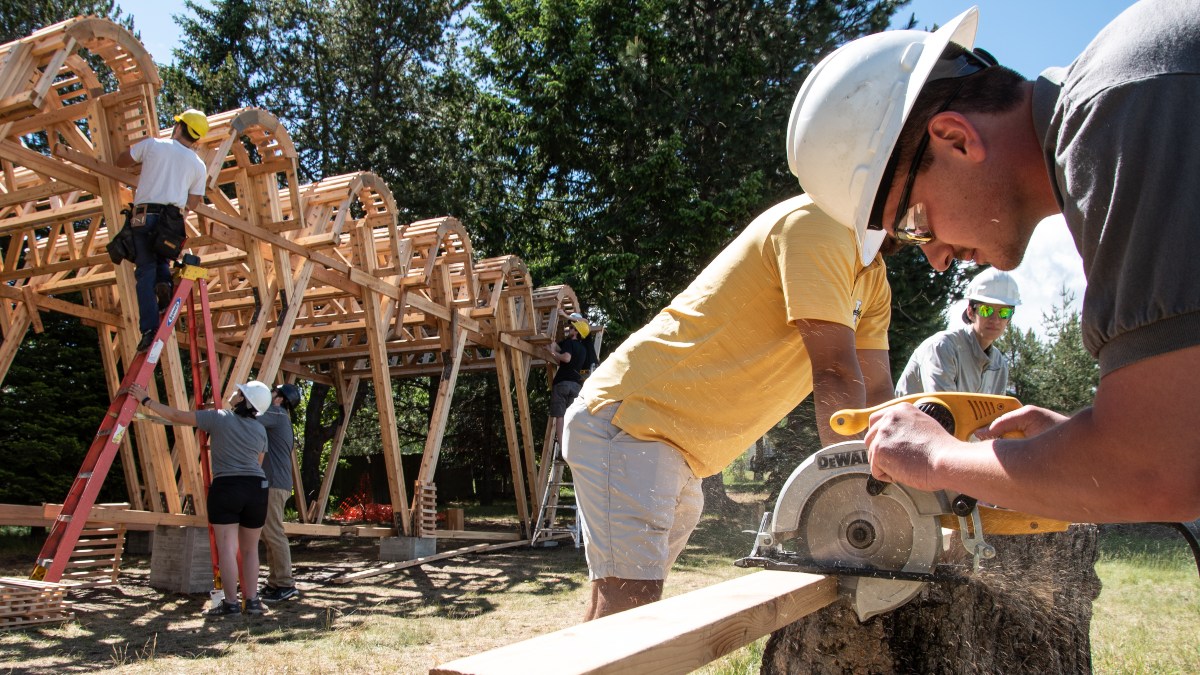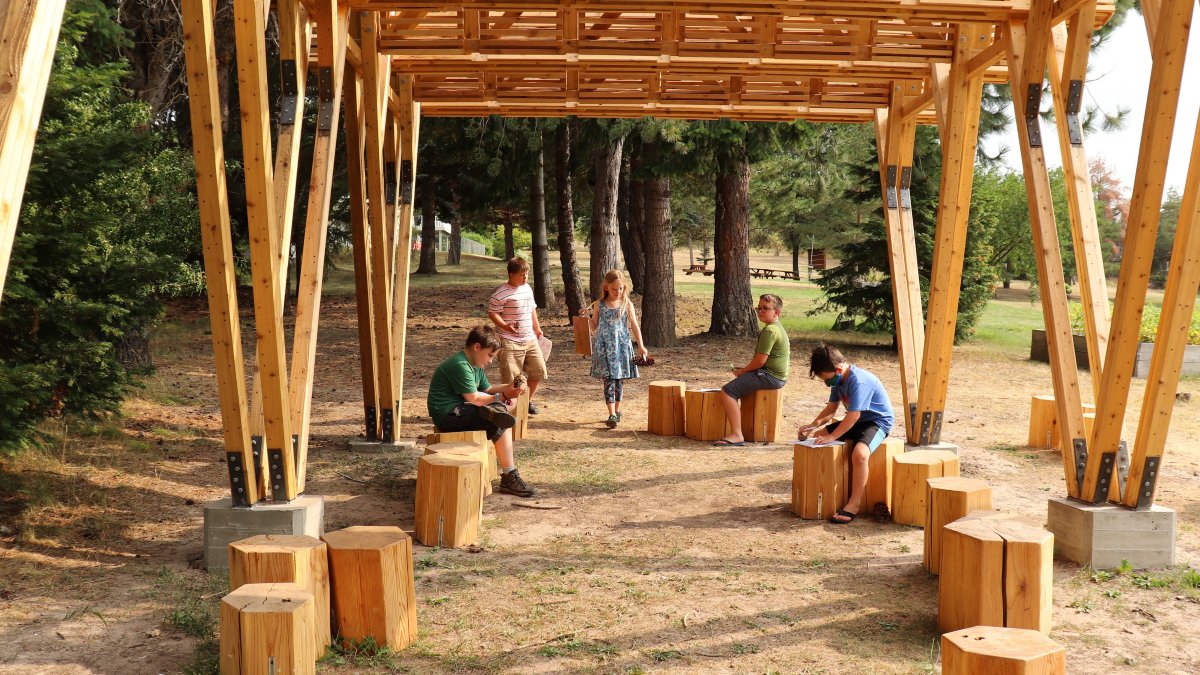Outdoor Habitat Constructed for McDonald Ducks
CAA Wins National Award for Design of Elementary Outdoor Classroom
COVID-19 created a need for Kim Mikolajczyk, principal at McDonald Elementary School in Moscow.
It also freed up U of I Assistant Professor Scott Lawrence and the Design-Build Program at the College of Art and Architecture.
The partnership resulted in a new outdoor classroom for McDonald, hands-on experience with new construction methods for the CAA students, and national recognition for the project.
Timing Is Everything
Lawrence and his team were working on a project for the Moscow Hotel when the pandemic hit in spring of 2020. With indoor gatherings of large groups of people out, the team turned its focus to outdoor projects.
The team contacted Mikolajczyk to ask if she might have any projects for them. She'd recently had a small, dilapidated outdoor classroom removed from the school grounds and realized that because of COVID-19, a larger, more functional outdoor space where students could meet would be beneficial.
“The goal was to get the kids outside as much as possible,” she said.

Creative Construction 101
Mikolajczyk met with the team and they started the design process for a new structure. The idea was for the classroom to be a permanent structure, separate from the main building and close to the school garden, where students would not only be able to meet for instruction but could also eat lunch or gather for special events.
When the time came to start building, the team ran into problems. Certain materials proved difficult to find because of supply chain issues, and they realized some of their construction ideas would put the project over budget.
“We had to get a little creative,” said Lawrence.
They worked with a local contractor to obtain discarded sections of utility poles and repurposed them into lumber for the roof.
Custom-made steel brackets were used to secure V-shaped roof support beams, meaning less concrete was needed under the structure because multiple beams were secured to a single concrete footer. This unique design also meant fewer beams were required to support the roof, which resulted in a more open space.
It was cool to watch something being done that you’d never tried before, then going down and doing it. Noah Anderson, first-year CAA graduate student
The roof also includes cedar trim that was bent using a new process where wood is moistened with steam, then placed into a mold to harden and create the correct angle. This trim was used around the roof arches.
“We watched videos about how to steam bend, then went down to the shop and did it,” said Noah Anderson, a first-year CAA graduate student who worked on the project. “It was cool to watch something being done that you’d never tried before, then going down and doing it.”
Most of the material fabrication was done in small sections on campus so no heavy equipment was needed on-site and it could be quickly assembled by the team.
Thinking Small
LaRae Tomera, a graduate teaching assistant who will complete her Master’s in Architecture this spring, said the project demonstrated the advantages of smaller projects. Instead of the team coming up with designs themselves and submitting them to the client, which is typical in large projects, she enjoyed working with Mikolajczyk on-site to discuss materials and designs that would be a good fit.
“It deepened the value I see in smaller community projects,” she said. “I was already interested in the adaptive reuse of existing buildings. This exposed me to the design of public-use projects and the importance of collaboration.”
Lawrence, Tomera and former graduate student Brett Carter, were awarded the Design-Build Award from the Association of Collegiate Schools of Architecture for the project.

Article by David Jackson, University Communications and Marketing.
Photos by LaRae Tomera, CAA graduate student and the CAA design-build team.
Published in March 2022.









