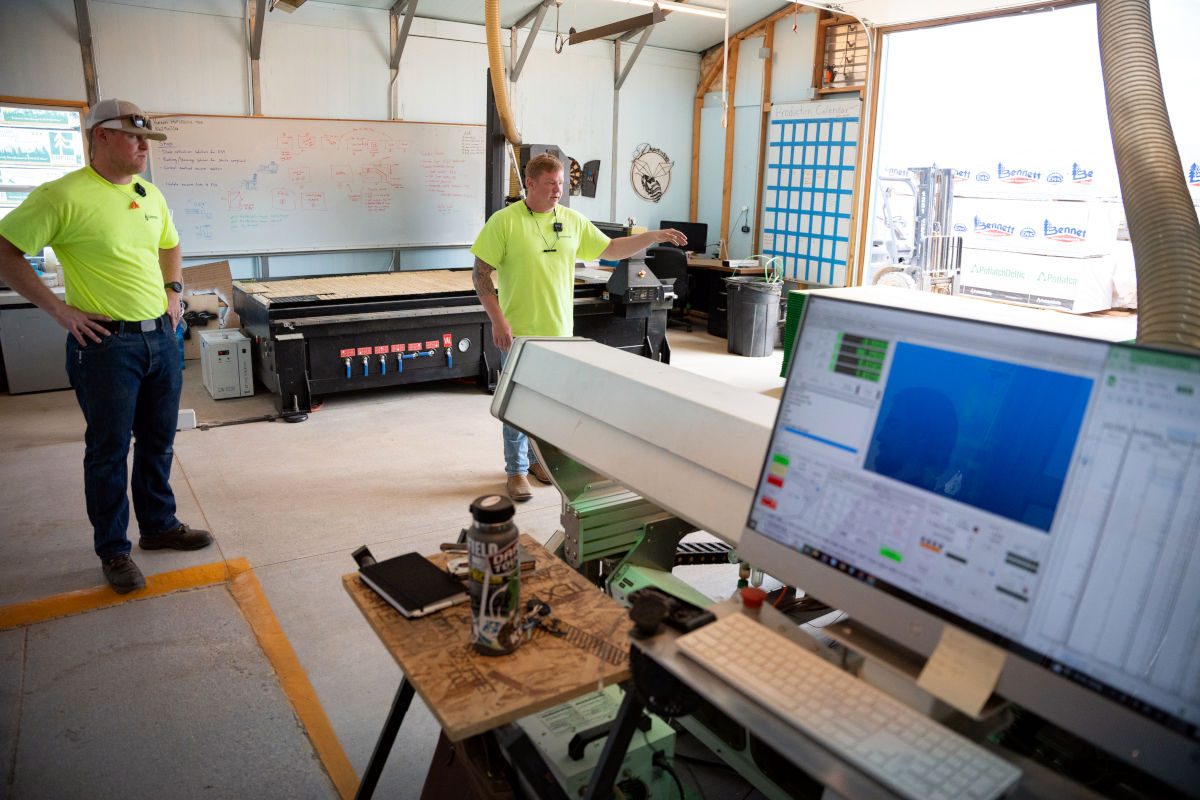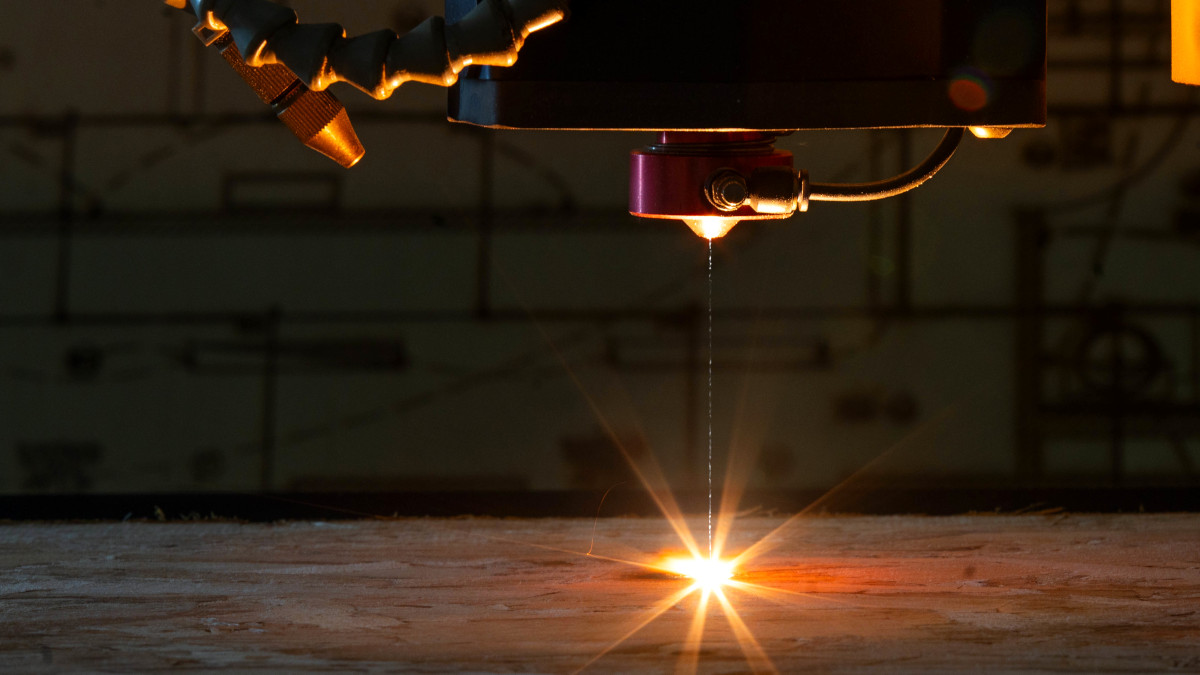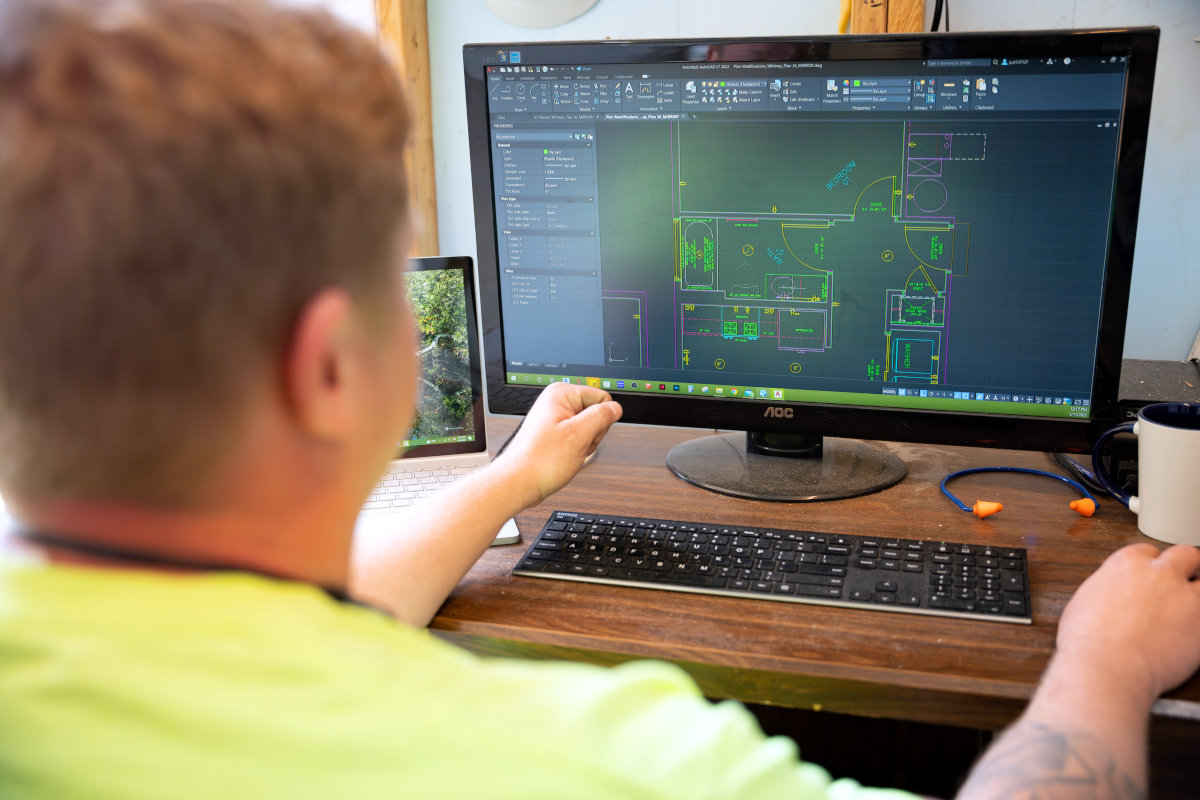Etching Out a Future
Vandals Develop New Building Technology to Reduce Errors
The blueprints flap in the wind on the tailgate of a pickup, one corner is coffee stained. One page keeps blowing away while another was carried off by a supervisor. Inside the house, a worker decides to just wing it rather than find someone to interpret the building instructions for him.
The result? Costly rework, increasing building time and budget, which are, in turn, passed on indirectly to the homebuyer through inflated building estimates.
Construction errors, commonly called rework, cost about $538 billion nationally in 2020, according to data from PlanGrid, which surveyed 600 construction leaders. Other research shows 10% to 25% of project costs are lost through errors.
“Rework is waste,” said Alex Baird, operations manager for Shea Homes in Boise.
The use of blueprints is nearly 200 years old, and building construction still relies heavily on this same technology. In fact, innovation in construction is not measured in months or years but in decades, said Levi Smith, CEO of Franklin Building Supply, a Boise-based building supply company.
“A two-to-three-decade gap is not innovation,” he said.
That is why when Smith encountered Vandal alumni Nick Stoppello ’13, and Pat Churchman ’15 and ’16, at the Hacking for Homebuilders entrepreneur pitch in Boise in October 2021, he saw an opportunity to incubate talent, enthusiasm and, most of all, innovation. Their business, Flashpoint Building Systems, found its biggest advocate.
“What I found was I don’t like being told ‘because we have always done it that way.’”
— Nick Stoppello
“Do you want to know why construction is so expensive?” Stoppello asked. “Because they aren’t set up to succeed.”
He means no disrespect to his colleagues in the industry. He, too, comes from a background in construction. After graduating from University of Idaho with a bachelor’s degree in business, he moved to Seattle to work with a contractor. The internship exposed him to building a variety of building types – including a data center, as well as a high-rise apartment building and business building.
As a project manager he also learned mistakes in construction were normal and accepted. He knew there had to be a better way.
“What I found was I don’t like being told ‘because we have always done it that way,’” Stoppello said.

Meanwhile his childhood friend, Churchman, was working his way through bachelor’s and master’s degrees in architecture at U of I and seeing the early ’80s technology like computer-aided design (CAD) still playing the leading role in building plans. Churchman’s post-graduation employment with an architecture firm led him to become a construction superintendent – where he saw the same issues Stoppello did, but from under a different hat.
The friends were lamenting one evening about the inefficiencies in construction leading to costly errors.
“We wondered if there could be a different way to communicate what we needed on site,” Churchman said.
As a student he built three-quarter scale models by drawing the plan on paper then building on top of it. That was the flashpoint from which their business was born.
The duo laser engraves blueprints directly onto subfloor material at scale to show builders exactly how a building goes together. It removes reliance on blueprints, language barriers and communication deserts.
Creation of the System
To test their premise, they holed up in a storage unit in the Treasure Valley summer heat. With only the light from a large overhead projector beaming down from above, the duo traced blueprints onto subfloor with Sharpies. They traced 5,000 square feet of building plans and the day before the project was scheduled to ship Churchman realized the alignment was wrong and the boards were 90 degrees off.

Flashpoint for Innovation
By etching blueprints on the subfloors of new construction, Vandal alumni and Flashpoint owners Nick Stoppello and Pat Churchman are helping the construction industry avoid costly rework.
“I think I just laughed when he told me,’” Stoppello said. “We spent about 30 man-hours snuffing Sharpies in the dark. But I just thought, ‘We’ll get it next time.’”
An opportunity to try their idea on a commercial building presented itself shortly after and they proved the concept.
With the floorboards marked, the construction crew assembled the commercial building before Churchman and Stoppello could get to the site to provide instruction.
“It was intuitive enough they just did it,” Stoppello said.
With the success of the second round of Sharpie-based etching, investors were intrigued. They used that initial investment to purchase their first large-format CNC machine, which engraves sheets of plywood using software-driven movement.
“We couldn’t even spell CNC when we started,” Stoppello quipped.
For six months they waited for the custom CNC machine from a partner in Florida. Without any sort of instruction manual and excited to start etching, they plugged it in. What they saw, through the transparent end caps of the machine, was water slowly rising in the electronics control center of the $50,000 piece of equipment.
“That was a fork in our road,” Churchman said of the decision to proceed or quit. “We were too stupid to quit. We took it apart – and learned a lot right away.”
Piece by piece they reassembled the CNC machine but knew they needed more time to learn to etch complete buildings. To make ends meet, they put the CNC machine to work making wine boxes, leather patches and other arts and crafts.
“We had stretched ourselves to where we had no more money,” Churchman said. “We did a lot of weird stuff to keep the lights on.”
All the while they worked to fine tune the construction etching and convince contractors to give them a chance. A handful of opportunities presented themselves until an ad for the Hacking for Homebuilding competition gave them the foothold they needed. It was the catalyst for relationships with key industry stakeholders such as Franklin Building Supply.
Everyone Needs a Hand
Smith, CEO of Franklin Building Supply, attended the competition. An advocate for innovation, he offered to incubate Flashpoint Building Systems. They agreed that access and proximity to building material and integrating directly into the flow of shipping materials to construction sites was key. Smith offered a small shop on the back lot of Franklin’s lot where forklifts could easily bring the materials to their operation and, after packaging, place them directly on the truck for shipment with the rest of the site materials.
“What works is having them in the yard,” Smith said. “We have to be part of the solution.”

Another piece of the solution came from the duo’s alma mater. They reached out to U of I’s renewable materials lab and its director Armando McDonald for help testing the subfloor to ensure laser etching does not affect the performance of the product.
“It is important to help companies out,” McDonald said.
His lab tests for three or four companies each semester. It is a valuable resource for industries, and it gives graduate students and post-doctoral candidates real-world experience.
Added Value
Not only does Flashpoint deliver the building plan to the feet of its stakeholders, the pre-coordination that goes into each project also detects clashes – or areas where parts of the building plan don’t fit together. A drain conflicting with a floor joist or a door swing that goes the wrong way are prime examples of clashes that quickly show themselves. Clash detection and pre-planning are the first steps in Flashpoint’s process.
From there, they optimize the use of the subflooring by using what would be waste on a traditional building site to fill in gaps in the design. By layering the pages of a building plan, the full picture of the project improves efficiency and provides a holistic view for understanding across the project's stakeholders.
Armando McDonald, Ph.D.
Distinguished Professor of Forest & Sustainable Products
While the results of their innovation may show in the bottom line over time, it is the innovation itself that brought Smith and Baird to the table in the company’s infancy.
“We are trying to normalize innovation,” Baird said. “We are all about the power of ‘what if.’”
Article by Jodi Walker, University Communications.
Photos by Melissa Hartley and Garrett Britton, University Visual Productions.
Video by Melissa Hartley and Garrett Britton, University Visual Productions.
Published July 2023.










