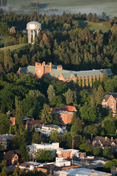35.22 - Emergency Evacuation Procedures
Owner:
- Position: Environmental Health and Safety Executive Director
- Email: safety@uidaho.edu
Last updated: October 07, 2024
A. General. All university employees and students should be aware of emergency evacuation procedures. The Environmental Health and Safety Office has developed general emergency evacuation procedures and each department should supplement these procedures with departmental specific information. It is recommended that these procedures be posted in every department and distributed to all building occupants.
B. Process. Each department is responsible for ensuring that their employees and students are aware of the proper emergency evacuation procedures. Each department is also required to develop additional evacuation procedures that account for activities being conducted in the department, account for all individuals after an evacuation, etc. Environmental Health and Safety personnel can assist departments in developing and reviewing these procedures.
C. Procedures.
C-1. General Procedures. All occupants are required to evacuate the building immediately when a fire alarm sounds or other evacuation signal is given.
i) Call 9-911
ii) Close all the doors to the room of fire origin or other hazard when leaving.
iii) Activate the fire alarm at the nearest manual station located in the hallway, if necessary.
iv) Leave the building through the nearest exit.
v) Do not use the elevator; use the stairwell or proceed to the Area for Evacuation Assistance.
vi) Do not leave any doors open behind you. Unlock and close all doors if possible.
vii) Never open doors that feel hot to the touch, use a different exit.
viii) Never attempt to travel through smoke-filled or other imminently hazardous area. If you encounter smoke in stairwells, close the door and use a different exit.
ix) After evacuation, move away from the building. Never assemble near exits or fire lanes.
C-2. If You Become Trapped Due to Smoke, Heat, Flames, or Other Hazard. In the event you become trapped by smoke, heat, flames, or other hazard, use the following procedures.
i) Leave the room door closed. Seal door cracks and ventilation grilles with cloth or wetted towels or clothing if possible.
ii) Use the telephone to call 9-911 and let them know your location. Hang an article of clothing, large enough for rescuers to see, out the window.
iii) If smoke enters the room, open the window to let it out. Close the window if outside smoke enters. Tie a cloth or piece of clothing around your nose and mouth to filter out smoke if necessary.
iv) Stay close to the floor where the air is cleaner.
C-3. Evacuation Plans. Each departmental administrator is required to establish and maintain an evacuation plan for building occupants. Evacuation plans should consist of written statements describing exit routes and the expected response of personnel to an alarm or other call for evacuation.
i) The evacuation plan should address, as appropriate, the following situations.
a) The needs of persons with disabilities, e.g., mobility, visual or hearing impairments.
b) Scientific experiments or demonstrations in progress.
c) Hazardous or volatile substances in use or processes in progress.
d) Classes in progress.
e) Sensitive or valuable items to be secured.
f) Assembly areas after evacuation and accounting for personnel.
ii) All building occupants should be familiar with evacuation plans through employee orientations and/or training sessions provided or arranged by the department administrator.
iii) Copies of the plan should be submitted to the Environmental Health and Safety Office and posted in the work area.
C-4. Public and Assembly Buildings. Public or assembly buildings are those buildings that may contain large numbers of persons gathered in one area, or buildings that may contain a large group gathered for a specific event (e.g., P1FCU-Kibbie Activity Center, Administration Auditorium, Hartung Theater, Borah Theater, etc.).
i) Activities within public or assembly-type buildings may require building-specific evacuation procedures that necessitate the involvement of building or event staff to aid evacuees.
ii) Assembly buildings differ from the office or classroom setting in that some occupants may be in the building for the first time and may be unfamiliar with the location of exits.
iii) Managers or administrators of buildings housing such activities should consult with the Fire Safety Specialist in the Environmental Health and Safety Office to formulate a unique procedure for evacuation for their facility and proper training of personnel.
D. Information. For additional information, please contact the Environmental Health and Safety Office at (208) 885-6524.
Version History
Amended October 2024. Minor edit to update owner position title.






